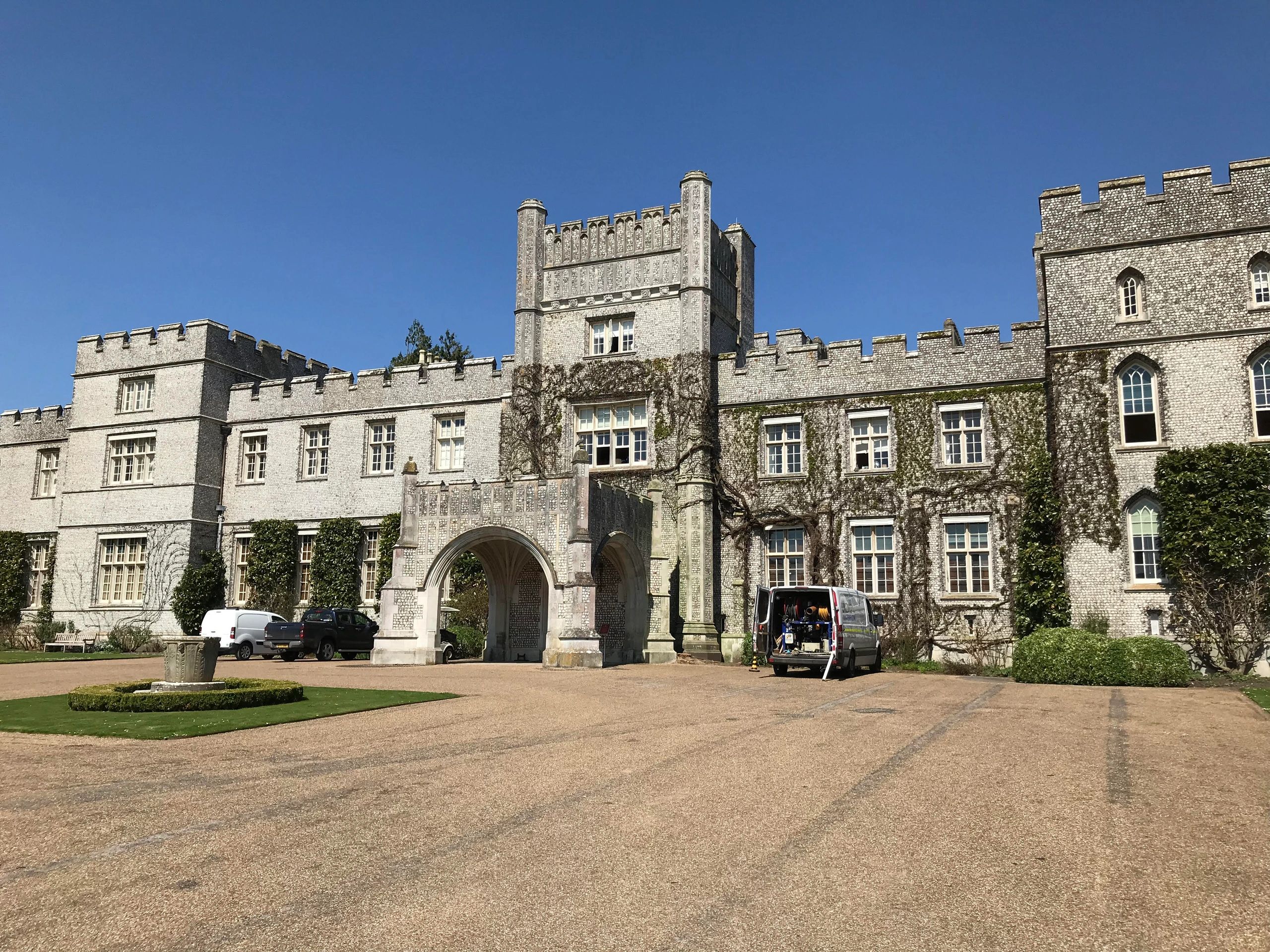
Historic Buildings
The repair and maintenance of historic buildings is essential to ensure their longevity.
"Unless the structure is sound, its architectural and artistic glories are bound to perish."
Structural Aspects of Building Conservation, Paul Beckmann & Robert Bowles.
Involvement of an Engineer
Structural Engineering
The connection between building conservation and a structural engineer is not always obvious at first glance.
A structural engineer is usually appointed when the building owner/manager notices damage, deterioration, defects or movement within the building that has caused concern. When this is the case the performance of the building should be investigated to ensure that further damage does not occur. Where this is the case, the investigation will facilitate the design of suitable repair.
In an existing building the structural performance is ascertain through the process known as structural appraisal in which information is obtained by various means about the physical facts of the structure. This information is assessed to check that the structure is adequate for the intended use.
Any repair solution that is put forward by an engineer for a historic building must not counteract the inherent mechanism of the original structure. Conventional textbook design solutions cannot be applied like they would be in a modern building as this would likely damage the character of the building.

Processes of a structural appraisal
Examination of Documentation
Examination of Documentation
Examination of Documentation

The first requirement is a complete description of the building. This includes drawings, geological maps & previous engineering reports.
Visual Inspection
Examination of Documentation
Examination of Documentation

The visual inspection is intended to obtain an overall view of the structural condition of the whole building and to make sure that all significant details are recorded.
Further Investigations
Examination of Documentation
Further Investigations

Depending on the condition of the building and intended future use, the initial visual inspection may not be sufficient in itself. Further investigation may be required.
Structural Assessment
Structural design and mitigations
Further Investigations

The appraisal of a building requires an analysis of the structural condition.
Reporting
Structural design and mitigations
Structural design and mitigations

The outcome of the structural appraisal is a report which will form the basis for the decisions which determine the future of the building.
Structural design and mitigations
Structural design and mitigations
Structural design and mitigations

Structural solutions may be required to mitigate the effect of any defects observed during the appraisal.
Photo Gallery
Case Study

West Dean College
KP Structural Consultants were involved in the renovation of West Dean College roofing project.
We provided temporary works engineering expertise to the main contractor for the project. The work involved inspection and assessment of the existing structure to determine load bearing capability's of the existing building.
This role required KP Structural Consultants to provide manag

Private House - Fittleworth, West Sussex
The home owner wanted to carry out renovation work to a grade II listed barn on their property. The work entailed structural alterations to the roof structure whilst minimising the fabric of the current building.

Nutbourne, West Sussex
Condition survey for a grade II listed Tudor barn. A condition survey of the existing property was required by the planners before they would consider any alterations to the property.
The barn forms part of a property that has been extended to during the Georgian period. The feel of the property was compartmentalized between the period and the owner wished to create a more s
Copyright © 2025 KP Structural Consultants Ltd - All Rights Reserved.
Powered by GoDaddy